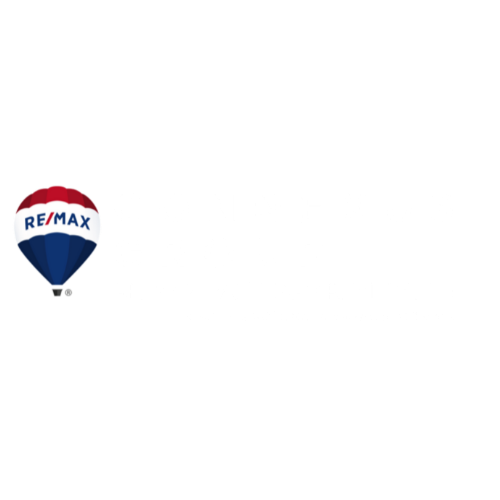“Gas line hook-up on balcony!”
$699,000 for sale
MLS # E4426160
Bedrooms | 1+Den
Bathrooms | 1
Maintenance Fees | $571.01/month
Property Taxes | $2,815.29 [2018]
Parking | 1 Underground Parking Space
Locker | 1 Locker Space
Square Footage | 804 SqFt Plus 143 SqFt Balcony
Flatiron Lofts by Lamb Development Corp. One of the most coveted loft-architecture buildings in the Dundas-Carlaw core of central Leslieville.
Stunning 1 bedroom plus den with 804 sqft interior and 143 sqft balcony. The den can be easily converted into a 2nd bedroom. Features include, floor to ceiling windows, hardwood floors throughout, sliding doors, 9 foot ceilings, stainless steel appliances, Caesarstone countertops, tiled backsplash, exposed concrete walls, and gas hookup! There is also a communal rooftop terrace for your enjoyment! Don’t miss this fantastic opportunity to own in an amazing building!
South Riverdale/Leslieville is one of Toronto’s most desirable areas. A Walker’s Paradise - scoring an impressive 95! Vibrant and trendy. The eclectic restaurants, parks and shopping make this neighbourhood one of a kind. Transit at your doorstep and quick access to the highway and the downtown core. The condo community in South Riverdale/Leslieville has seen exceedingly high return for buyer outpacing the GTA average by double digit growth!
Music Video
Coming Soon…
Included In Your Purchase | Stainless steel fridge, stove, built-in dishwasher, built-in microwave, washer and dryer, all electrical light fixtures, all window coverings, 1 parking space and 1 locker space.
Photo Gallery





























