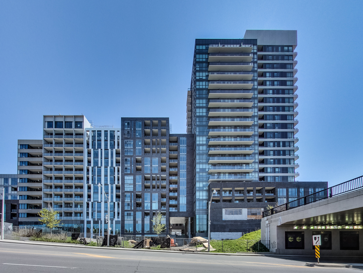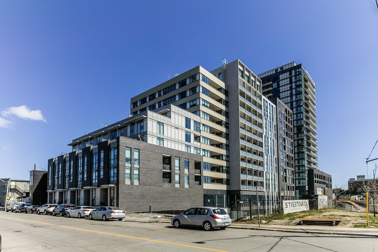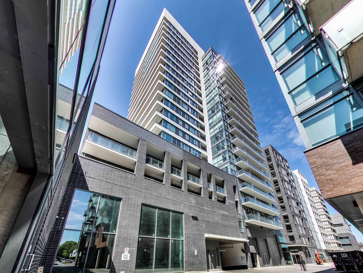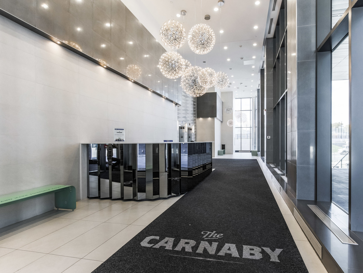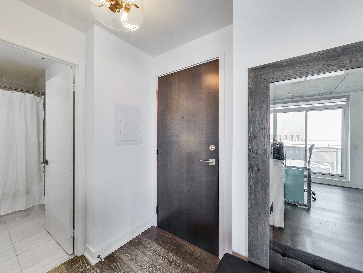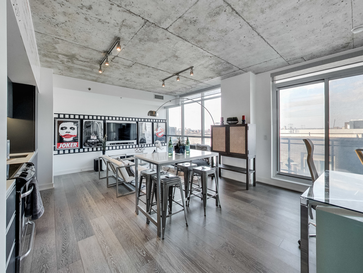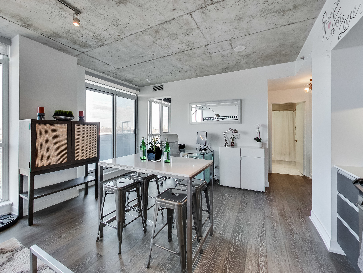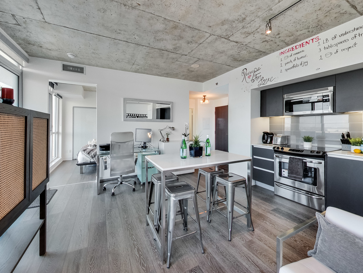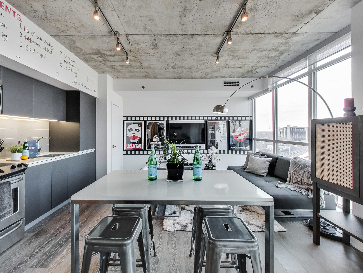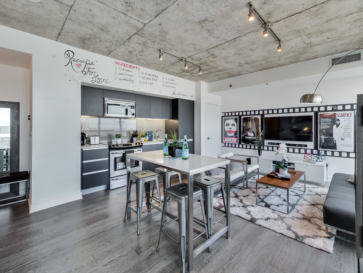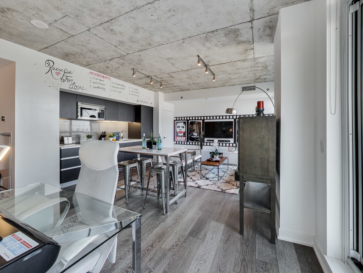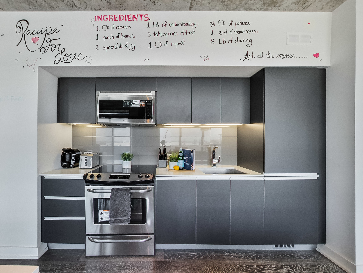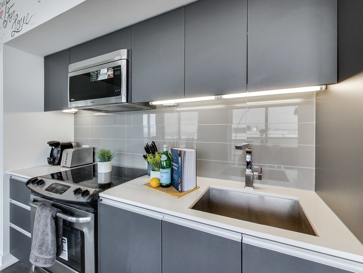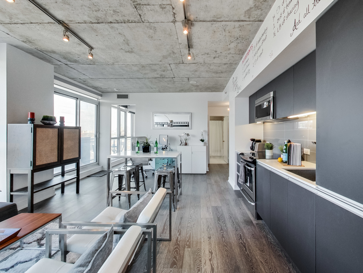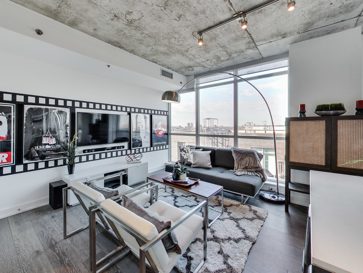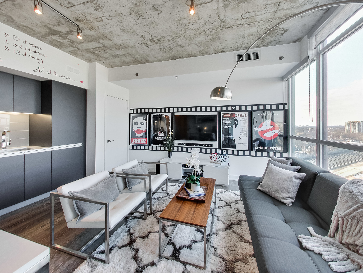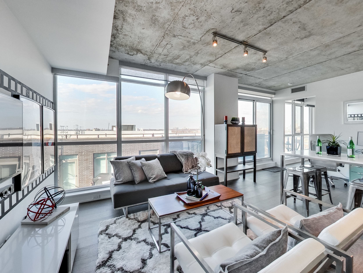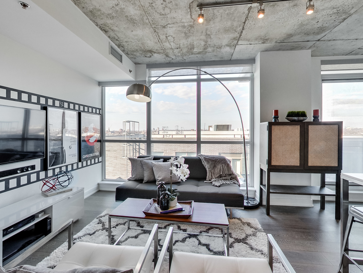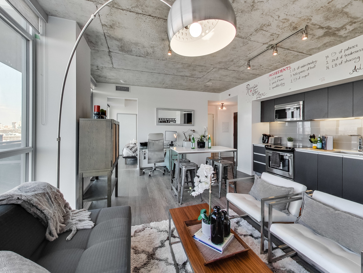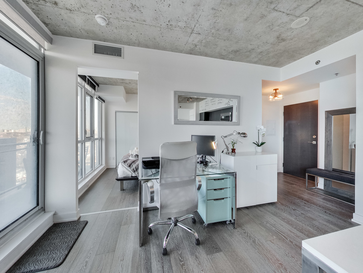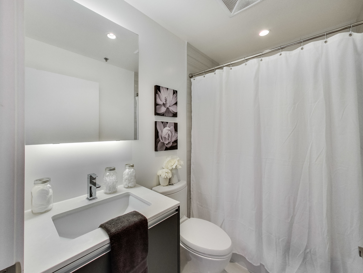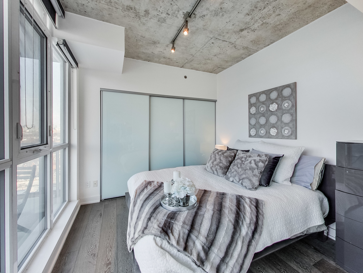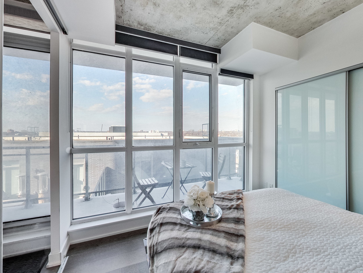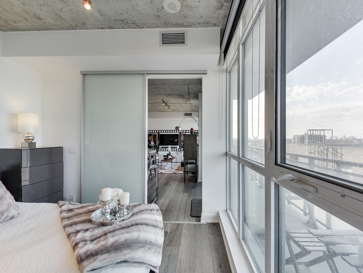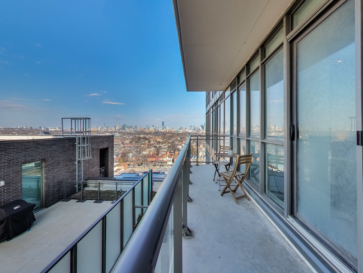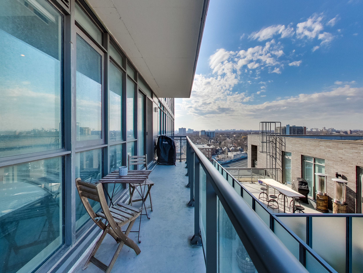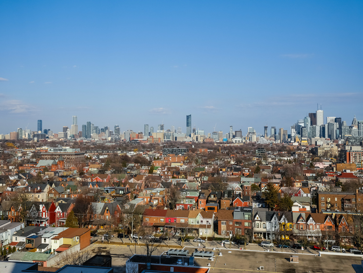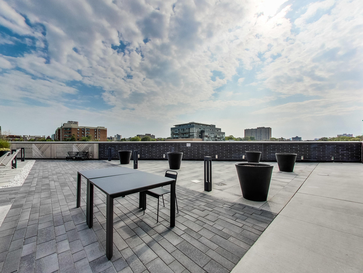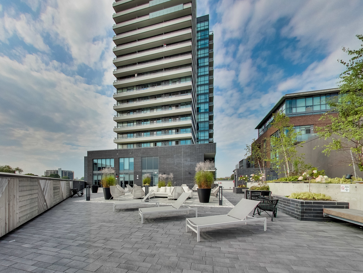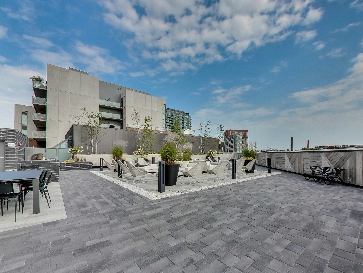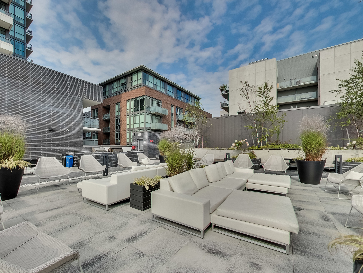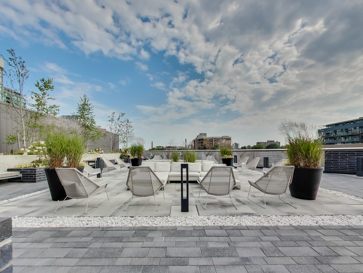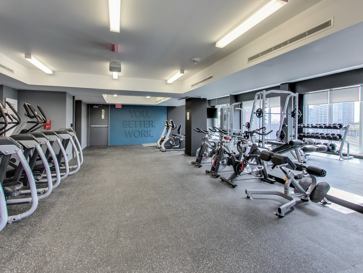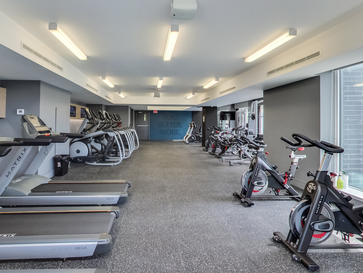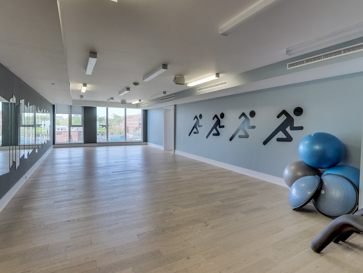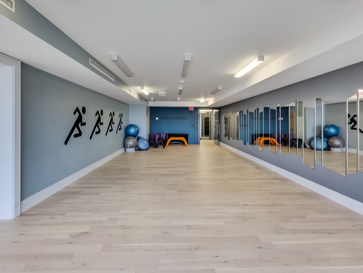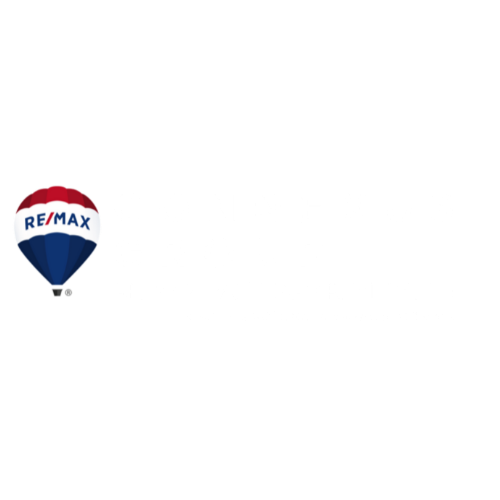“Eclectic, Vibrant, Trendy West Queen West...”
$499,000 for sale
MLS# C4060815
Bedrooms | 1
Bathrooms | 1
Square Footage | 582 SqFt + 93 SqFt Balcony
Property Taxes | $2,127.20 [2017]
Maintenance Fees | $390.65/month
Often Labelled The Best 1 Bedroom Floor Plan At The Carnaby, Unit 1301 Has It All. Floor To Ceiling Windows, Large Balcony, Extra Wide Layout, High Ceilings, Loft-Style Finishes, Parking & Locker Included! Don't Miss Out On An Opportunity To Buy A Well Appointed 1 Bedroom In The Heart Of West Queen West Feat. Integrated Full Size Appliances, Wide Plank Engineered H/W Flooring, Upgraded Fixtures, Gas Line Bbq... In One Of The Most Vibrant Areas Of Downtown!
West Queen West [WQW]
West Queen West is an epicentre of diverse, artistic vibrancy. It has so much to offer at every corner. From some of the best restaurants and bars, to lush parks and greenspaces... West Queen West has it all.
The Carnaby
Developer | Streetcar Developments
Property Management | Crossbridge Property Management
Year Complete | 2016
Number of Units | 400 [source: Streetcar]
Amenities | Fitness Centre, Rooftop Terrace, Party Room, Guest Suites, 24 Hour Concierge, Visitor Parking
Walkscore | 95 Transit Score | 99
Included in Maintenance Fees | Air Conditioning, Central Heating, Common Elements, Water, Building
Insurance. Hydro separately metered.
Music Video
Upgrades and Features by the Builder and Owner Included in Your Purchase Price |
· Upgraded brushed Oak Yakima 7 1/2 inch wide plank engineered hardwood
· Upgraded upper and lower premium laminate matte anthracite kitchen cabinets
· Organic white Caesarstone counter tops in the kitchen and bathroom
· Dark grey polished back splash tile
· Upgraded premium laminate matte anthracite bathroom vanity cabinets
· Upgraded 12' x 24" Extravaganza bathroom floor and tub surround tile
· Upgraded Moen 90 degree with pullout kitchen sink faucet
· Upgraded Toto Aquia II dual flush toilet
· Bloomberg integrated fridge/freezer
· Frigidaire 30" stainless steel slide in range
· Faber hood fan
· OTR Panasonic Invertor Microwave
· Electrolux fully integrated dishwasher
· Full size front load Frigidaire washer and dryer
· Added Marine Pot Light above bathtub
· Gas line on balcony
· Upgraded Window covering
· Exposed concrete ceiling
· Electric light fixture in the bedroom (not a standard feature)
· Nest Thermostat
· Lutron remote and digital app lighting system with dimmer in kitchen, living room and the bedroom
· Upgraded white board paint to the kitchen wall
Photo Gallery
