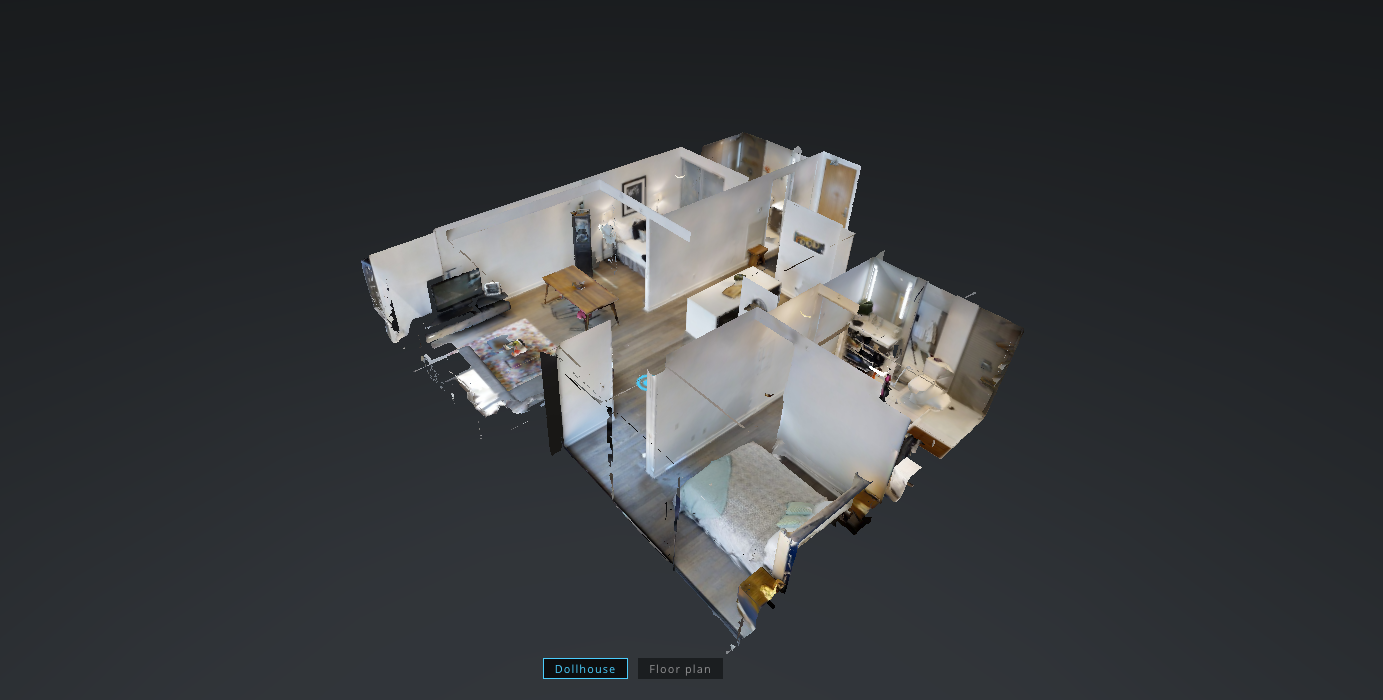$935,000 for sale
Bedrooms | 2
Bathrooms | 2
Parking | 1 Underground Parking Space
Locker | 1 Locker Unit
Property Taxes | Not yet assessed
Maintenance Fees | $804.94/month
Square Footage | 975 Sq. Ft. Plus 75 Sq. Ft. Balcony
Welcome to Thompson Residences by Freed Developments. Architecture by Saucier + Perrotte. Completed circa 2016. One of the most coveted and sought after address in all of Downtown Toronto. This 2 bedroom, 2 bathroom condo has been upgraded throughout with custom kitchen by Scavolini with upgraded waterfall quartz island, 11 LED potlights, custom closets, balcony flooring, roller blinds by Decor Shade Canada and more. The master suite is outfitted with large walk-in closet and 3-piece ensuite. 975 sq. ft., with 75 sq. ft. balcony. This unit is one of the best floorplans in the entire development. The living/dining and kitchen in this unit is great for entertainers and space seekers alike.
Live in the exciting King West neighbourhood. Everything at your fingertips. Amazing restos, bars and shopping. TTC at your doorstep. Walkscore is 98. Perfect for the work hard play hard individual/couple. Enjoy perks like access to the Lavelle rooftop. The infinity pool is one of the longest infinity pools in North America. Other building amenities include: 24-hour concierge, fitness centre, party room, meeting room and media/cinema room.
Included in your Purchase Price: Includes 1 parking, 1 locker, all kitchen appliances, washer/dryer, 11 pot lights, upgraded lighting in dining and master, deck tiles, annual membership to Lavelle rooftop and upgraded shelving. In addition, Builder upgrades of over $12,000.
Music Video
Photo Gallery

























Floorplan




