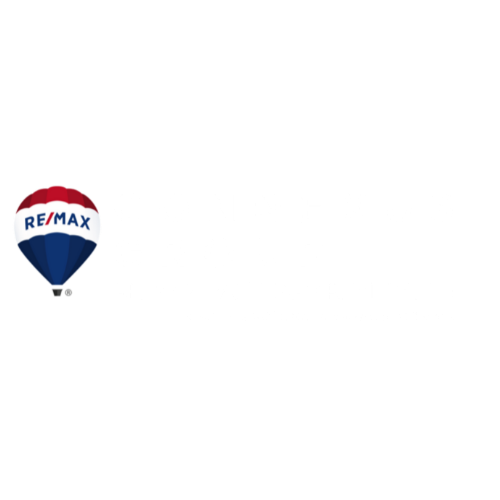$1,625,000 - sold
MLS # N3617862
Bedrooms | 4+1
Bathrooms | 4
Parking | 2 Garage Spaces
Square Footage | 4,852 Sq. Ft
Presenting 64 Mary Elizabeth. A chance to own a home in the most coveted Buttonville/Unionville community of Markham. Perfect family home in a great location. Practical layout with tons of space. Great for entertainers and space-seekers alike!
This all brick home features many upgrades which include, newer roof, hardwood flooring, bathroom and upgraded berber carpeting. 20 foot ceilings and a centre hall floorplan which boasts grandeur and prestige. Oversized Kitchen, main floor laundry and double door private office complete an ideal main floor layout.
Upstairs you will find 4 large bedrooms. The master bedroom features an ensuite bath, walk-in closet, make up table and separate seating area. Perfect for a good book and soothing cup of tea! The basement is 1,599 square feet and has a 5th bedroom, large recreation room, home gym and kitchen. Clean and well-kept, bright and airy.
Included in your Purchase Price - Fridge, stove, built-in dishwasher, washer and dryer, basement appliances, all electrical light fixtures, all pot lights, all chandeliers (exclude breakfast area chandelier) all window coverings and rods.
*New furnace [2015] and air conditioning unit [2016], New Roof [2012]
Local Schools:
- St Augustine Catholic High School
- Unionville Public High School
- Buttonville Public School
- Coledale Public School
- J. Addison School
- Ecole Elémentaire Catholique Sainte-Marguerite-Bourgeouys
Chattels Included:
- Broadloom where laid
- All Existing Window Coverings
- All Window Rods
- 2 Garage Door Openers (one as is)
- Gas Burner and Equipment
- Central Air Conditioner
- Main floor White Kitchen Stove, Refrigerator and Dishwasher
- Basement Refrigerator
- Washer and Dryer
- All Chandelier Light Fixtures
- All Ceiling Mounted Light Fixtures
- All Pot Lights
Chattels Excluded:
- Breakfast Area Chandelier
Some Features of this Property:
Exterior
- Premium Irregular Lot
- Interlocking Front Driveway and walkway
- Extensive Front Landscaping with hedges, trees and flower bed
- All Red Brick Exterior
- Multiple Access to Back Yard
- Storm Doors with interior Porch
- Double Door Entry
- Side Entrance off Mud Room with Step down Deck
- Rear Deck with walk down to Large back Yard
Main Floor
- Soaring 2 storey foyer
- Cathedral Ceiling
- Oak Stair Case
- New Maple Hardwood Flooring
- Private Office with Double Doors
- Pot Lights
- Crown Mouldings Throughout
- Large Kitchen with Centre Island and Breakfast Area
- Family Room with Marble Fireplace
- Chandelier Light Fixtures with Medallions
Second Floor
- Hardwood Floor Throughout landing and Hallway
- Berber tight loop carpeting in all bedrooms
- Main Bath renovated with post modern fixturing and cabinetry
- Master Make Up Seating Area
- Master Walk In Closet
- Master 5 piece ensuite
Basement
- Rough In for Projection System
- 5th Bedroom
- 3rd Main Bathroom
- Separate Workout Area
- Full Kitchen with HVAC and Electrical rough-ins





































